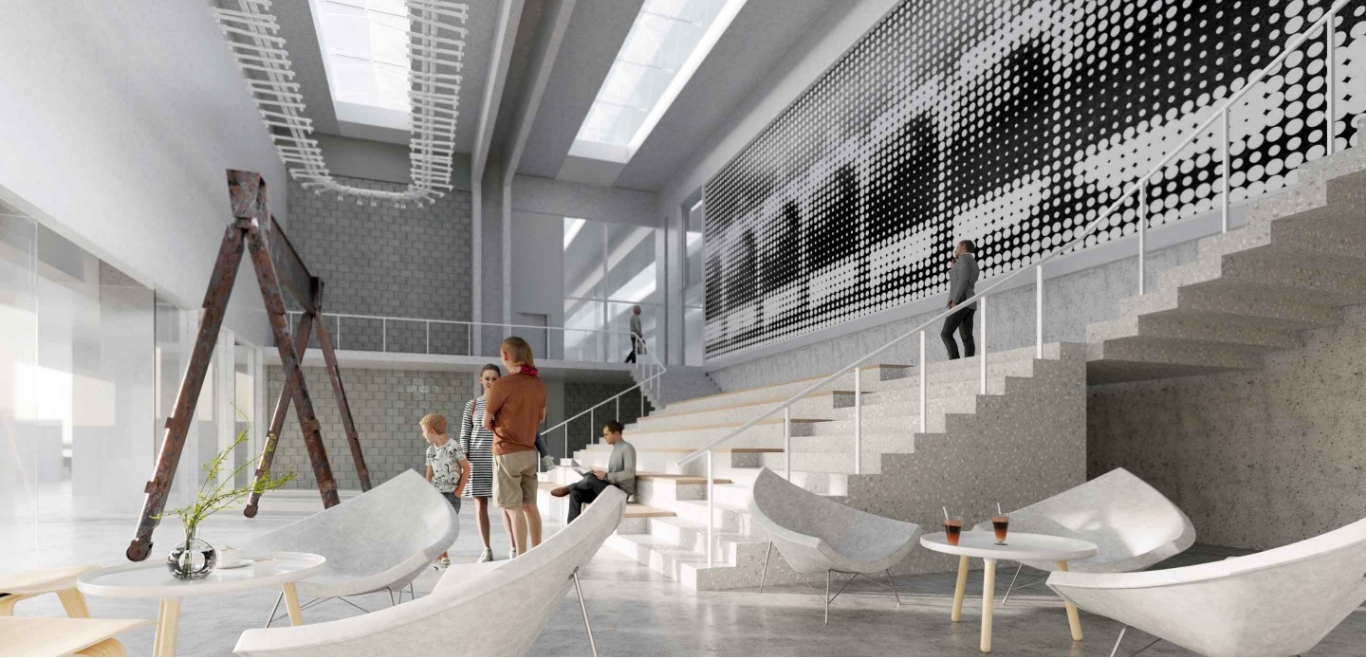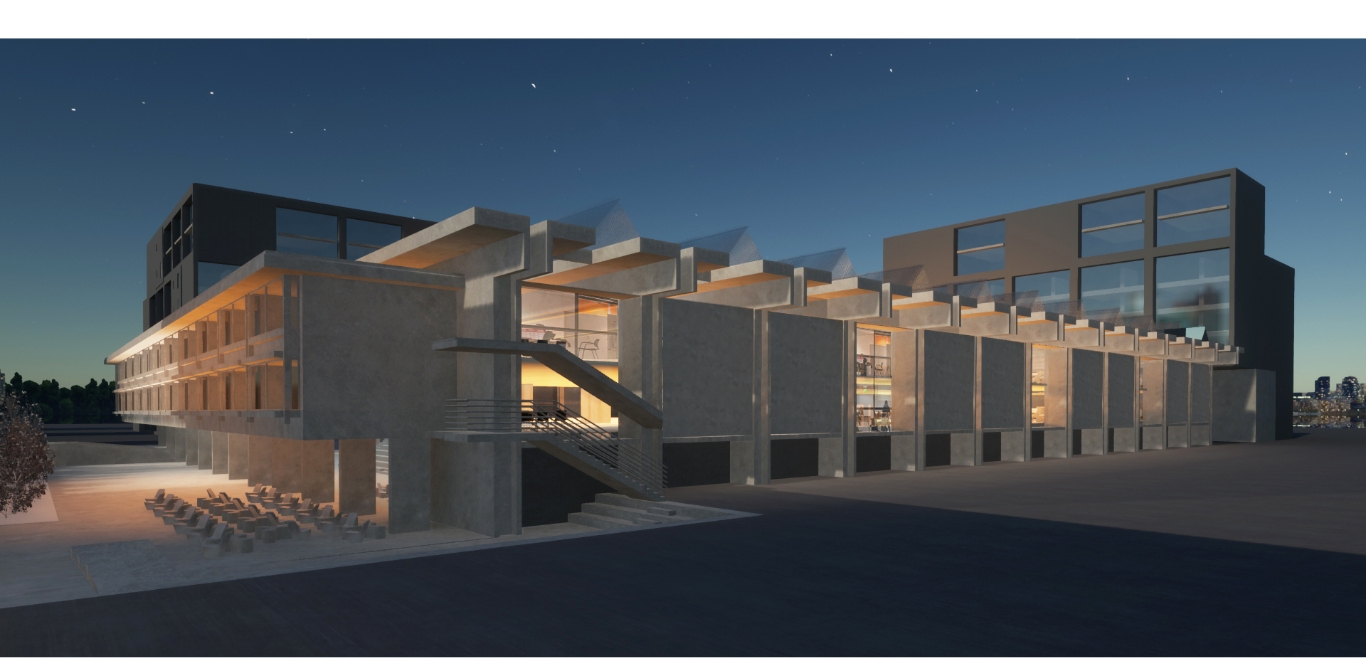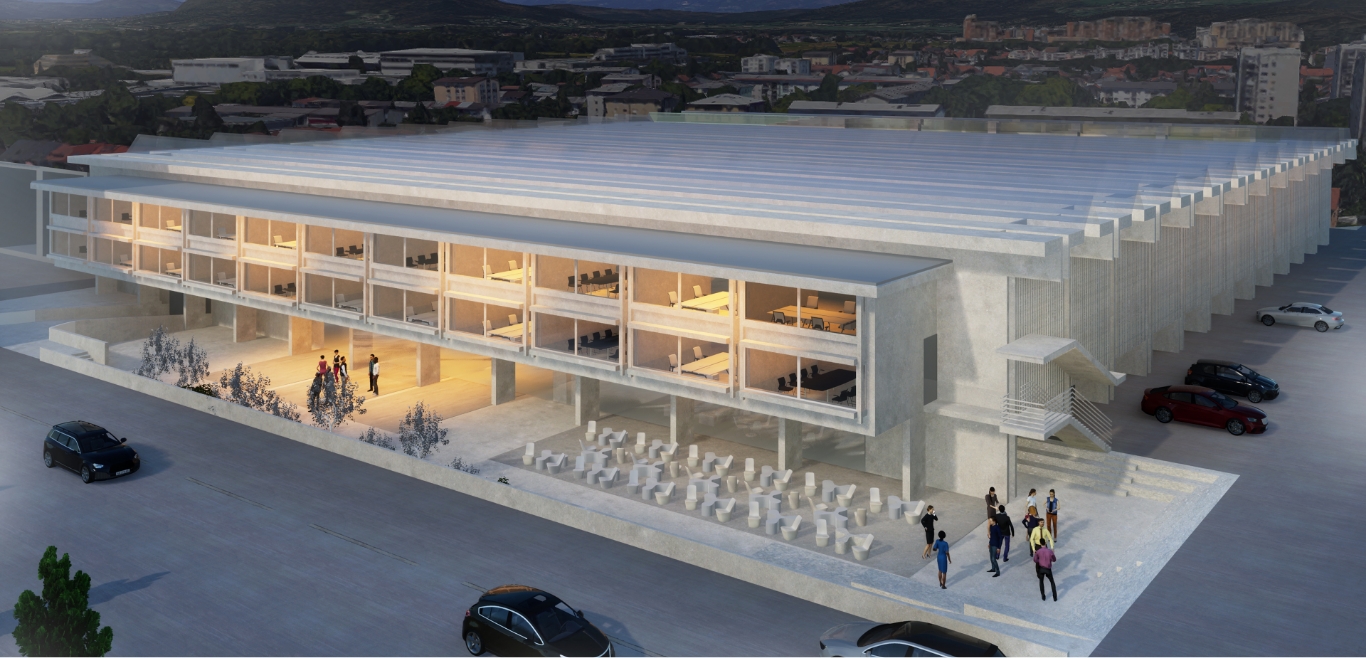The illustrious edifice, crafted by the renowned architect Savin Sever, has long been a haven for the Mladinska knjiga printing house. We aspired to rejuvenate this famed structure with its meticulous revitalization, reinstating its former allure and prestige.
A place to cater to all modern business needs.
Within this entirely refurbished building, encompassing a remarkable expanse of 4,606 square meters in the basement, we have provided 133 parking spaces for cars and 104 for bicycles. Our objective is to cater to the multifaceted needs of both tenant companies’ employees while offering them an environmentally conscious means of commuting to and from work.
Ground floor for work and pleasure.
On the splendid ground floor is a captivating union of ftness facilities and contemporary office spaces, covering 4,909 square meters. Above this level, the design incorporates graceful galleries, allowing for office productivity even on the intricately designed mezzanines.
A façade as a homage.
Furthermore, we comprehensively refined the building’s external façade, ensuring the authentic preservation of its original aesthetics. By paying homage to the exceptional Slovenian architect, we brought to fruition the initially conceived but never materialized plan of installing a ventilated façade-an extraordinary tribute indeed.


